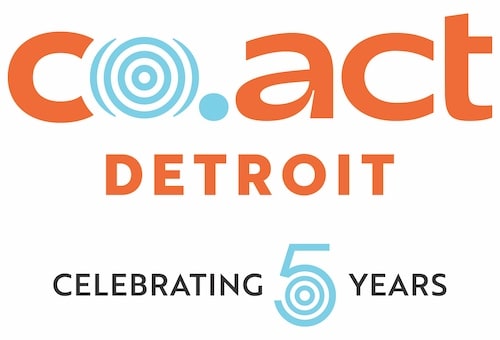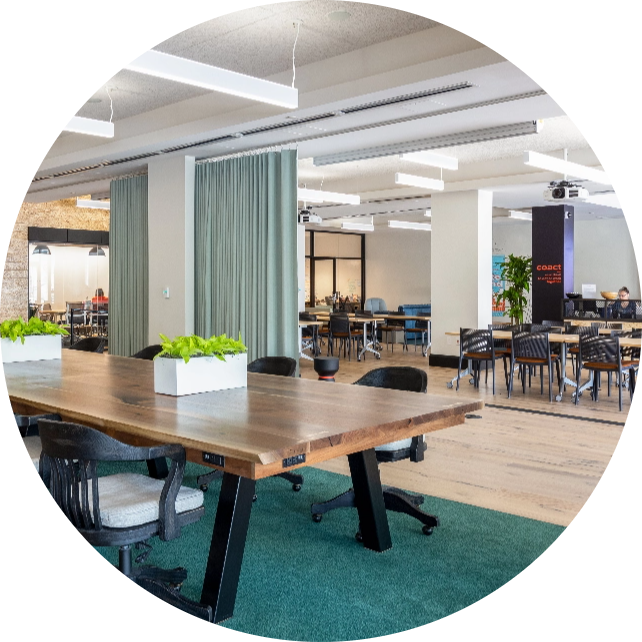Co.act Detroit’s Convening Spaces
Co.act Detroit is committed to collaborative action, and we have a multi-dimensional convening facility that supports it! Our space is designed to bring people together in a comfortable, flexible setting that inspires people to interact, build community, and move missions forward.
Co.act is located at 6568 Woodward, near the corner of E. Grand Blvd. Housed in a street-level storefront retail space, Co.act is approachable and accessible from Detroit’s main street. The neighborhood is home to a growing collection of independent restaurants, shops, and entrepreneurial businesses – many of which are run by owners of color. This dynamic intersection of the Midtown, New Center, and North End neighborhoods has emerged as a local destination and gathering place.
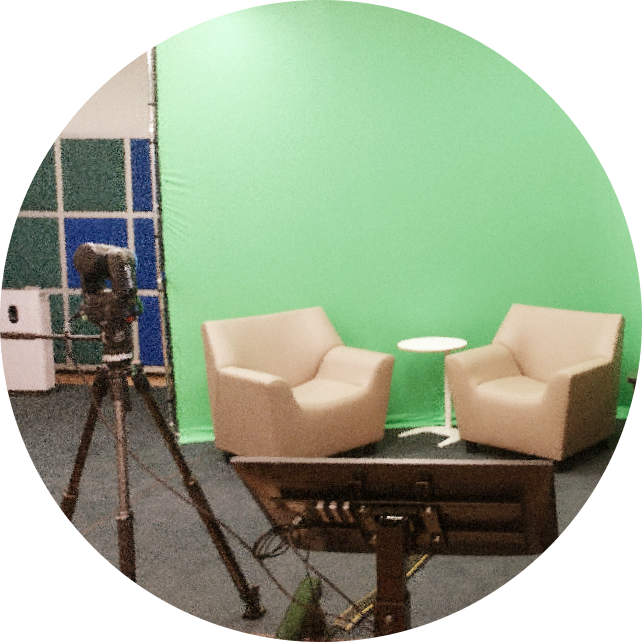
Pop-Up Studio
Capacity: 4-6
The Pop-Up Studio is a flexible space with portable furniture that can be configured to create an informal ‘set’ for capturing video content. Co.act’s portable audio-visual kit includes a PTZ video camera, wireless mics, green screen, livestream platform, and editing suite.
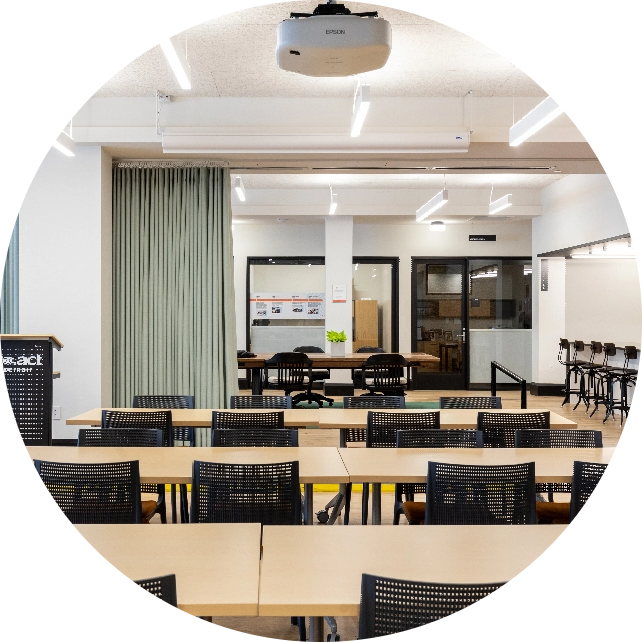
Flexible Meeting Area
The Gathering Space
Capacity: 28-36
The Gathering Space is designed for flexible, interactive sessions. Movable tables and chairs can be arranged to support small group activity, while lecture-style movable seating can support groups up to 36 people. The space is equipped with two 108” motorized projection screens accompanied by two Epson PowerLite Pro G7500, 6,500 lumen projectors, and an integrated audio system supported by wireless microphones. Fits up to 28 people with tables for group activities or up to 36 in a presentation setting.
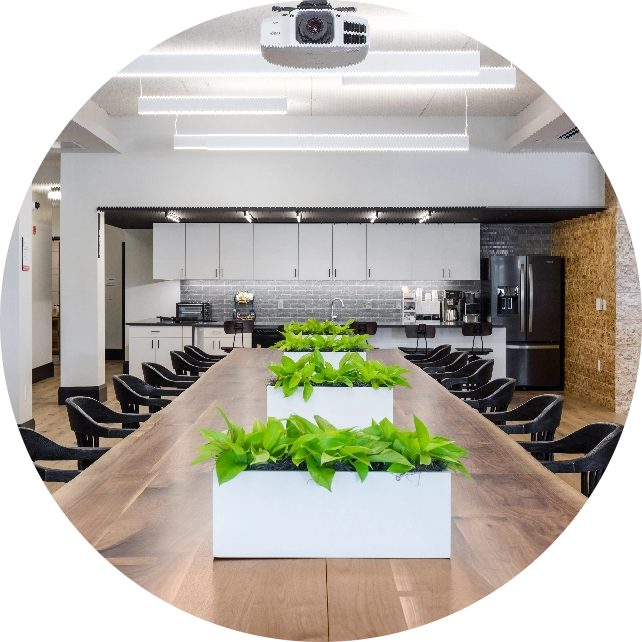
Open Meeting Room
The Communal Table
Capacity: 14-26
The Communal Table is an open space anchored by a 32 foot-long, custom walnut table with individual seating and integrated power for user convenience. The Communal Table is equipped with a 108” motorized projection screen with a mounted Epson PowerLite Pro G7500, 6,500 lumen projector, and an integral audio system. It also features an Owl teleconference system for virtual communication. It fits up to 14 people with armchairs or up to 26 people with standard chairs.
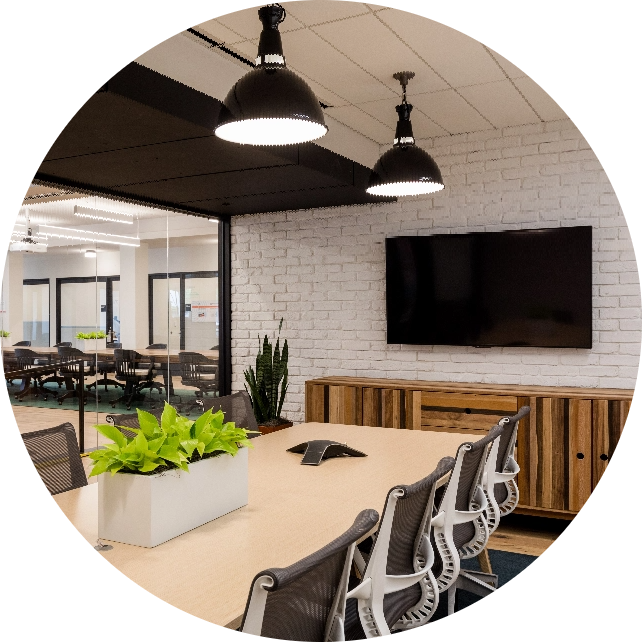
Large Conference Room
Capacity: 8
This conference room is equipped with a 60” flat screen monitor, a Neatbar teleconference system for virtual communication, and direct power and data outlets. The room also features its own climate control, a 32’ long white board wall, and a credenza.
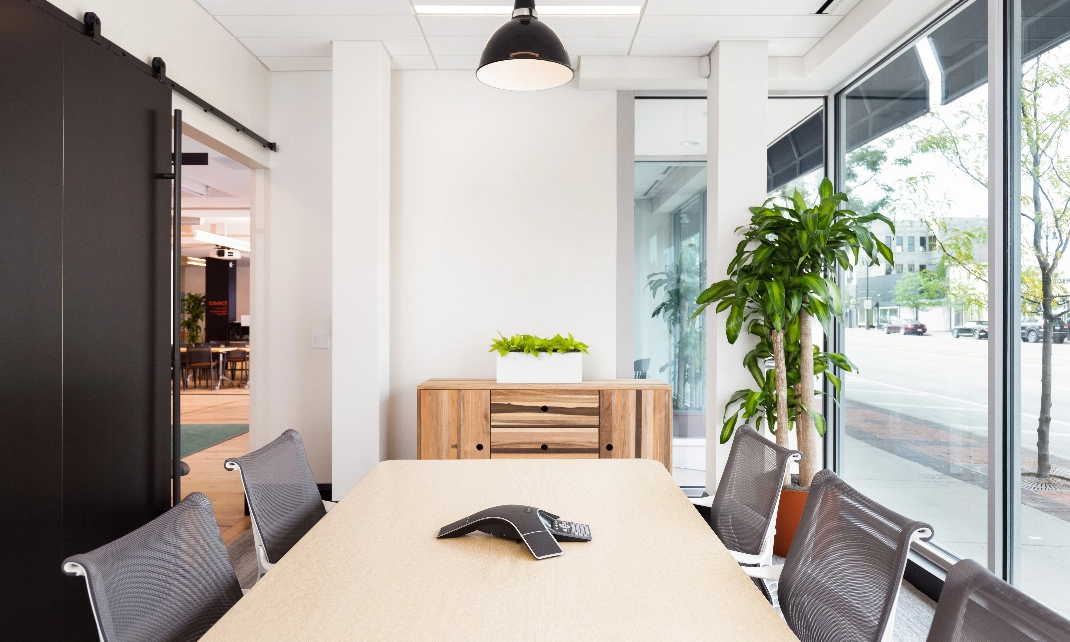
Medium Conference Room
Capacity: 6
This conference room with seating capacity for six people is equipped with a 60” flat screen monitor, a Neatbar teleconference system for virtual communication, direct power, and data outlets. The room also features a 10’ long whiteboard wall, credenza, natural daylight, and views out to Woodward Avenue.
Flexible And Open Space
The Gathering Space and Communal Table
Capacity: 40
All features from the Gathering Space and The Communal Table descriptions.
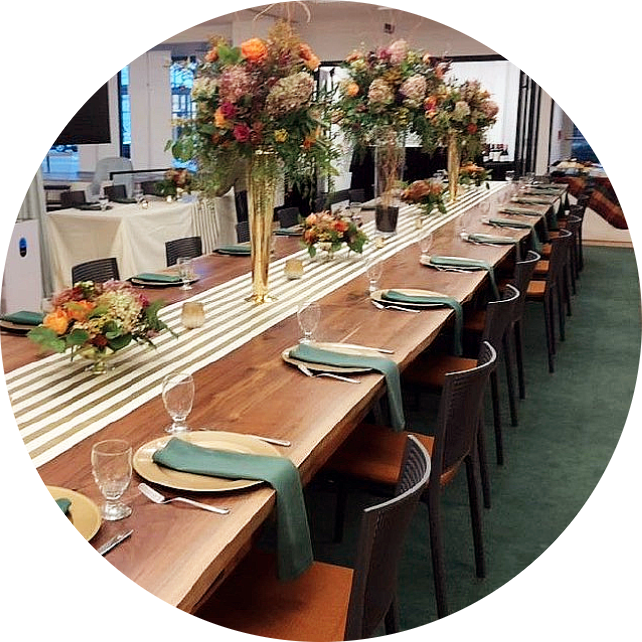
Whole Space
The Gathering Space, Communal Table, and Conference Rooms
Capacity: 50
All of the above, plus access to two small breakout areas and an optional kitchen.
Convening Space Reservations
Co.act’s convening spaces are available for use upon request. Our primary intent is to support members of the nonprofit ecosystem in their efforts to advance positive change through collaboration and in-person engagement. Co.act’s hybrid capabilities also enable collaborative user-groups to engage with remote participants.
Standard Reservation Hours
Tues – Thurs: 10 am – 5 pm
After hours reservations can be made by special request. Those requests will be evaluated on a case-by-case basis by Co.act Detroit’s staff.
